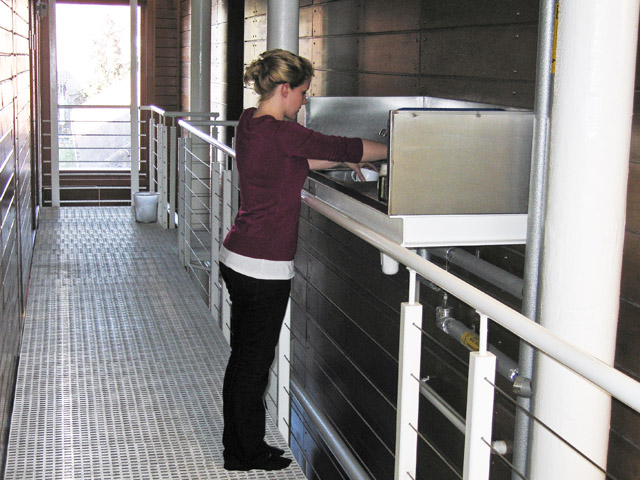Design shouldn’t be an afterthought especially not in a building.
Earlier in the year Ali wrote a funny and interesting article about his ‘bugbears’ (a word I had never heard of before I read the article), but it got me thinking about the small things we use daily that with a little extra care and attention to the end-user could have been avoided. I also found out I had many of them, however I have decided to focus on the main issue I have to deal with every day at work. The sink.
I am 5” 4 inches tall. About average I am told, although I am inclined not to believe this from the amount of people who are taller than me, and regular clothing ranges that swamp me. Nearly every day at work I have to use the very handy sink directly outside our office, to wash up a glass, lunchbox (yes I still have one of those), my hands, or fill the kettle. This wouldn’t be a problem if the sink were a normal height and depth, however the sinks in this building have an obstacle of their own to face and so are relatively taller than the average height. Without going into too much detail as I am sure you can see from the image, the sink has been installed behind the railings that surround the walkways in our open-plan office building (and a very scenic building it is too).

However, having the sinks placed over the railings leads to a whole lot of issues for the slightly smaller person, for example; I have to stretch to reach the taps, when I am running water I get splashed on my top and sometimes face, when washing plates and things I have to stand on my tip toes so I can rest my arms and not drop anything into the bowl of the sink, let alone trying to wash multiple things and getting thoroughly soaked. I feel especially sorry for anyone on the floor below who suddenly gets splashed by water from my fight with the sink.
So the point of my sorry little tale is that with the proper thought these problems could have been avoided. There is actually a predefined height for sinks which are used by a multitude of people; 36” above the floor. This height was worked out by taking into account the smallest and tallest person and finding a compromise for the size that best suit both and so all sizes in-between. And if the incorporating of the sinks had been included and thought about earlier in the process of designing the building to be not only creative and beautiful, but catering to the user for an easy life, then I’d live a much drier existence! This ergonomic designing approach would have solved my little problem by ensuring it never existed in the first place, although my manager would be sore to lose his ‘perfectly sized’ sink (he is 6”2).
Do you have any niggling annoyances at work that could have been avoided with careful thought for the user?

